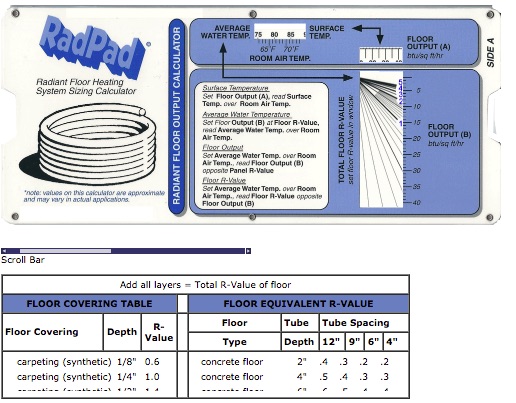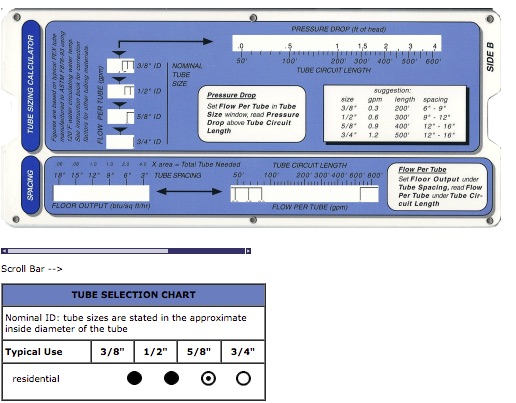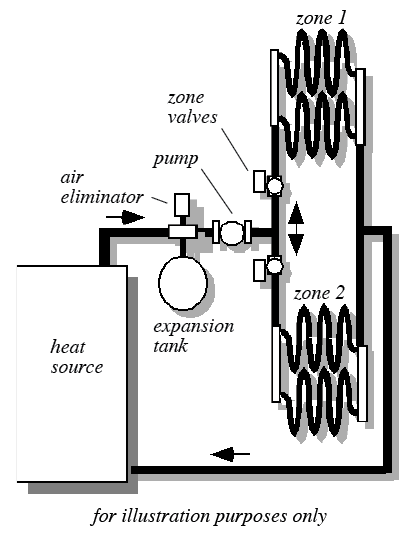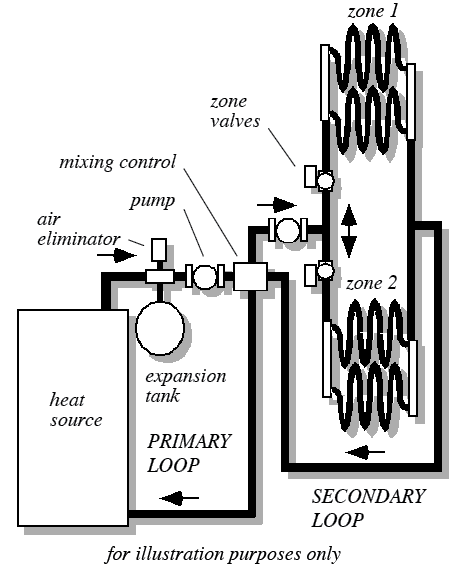INDEX
Getting Started
Heat Load
.....heat loss basics
Floor Output
Floor Covering
Floor Surface Temp.
Average Water Temp.
Supply Water Temp.
Tube Selection and Size
Tube Spacing
Total Tube Required
Tube Circuit Length
Number of Circuits
Actual Circuit Length
Flow Per Tube
Pressure Drop
Summarize Circuits
System Flow
System Pressure Drop
Getting Started
As with any project, having the proper materials, tools and information insures success. To begin the process of sizing a radiant heating system, clear a large work area such as a desk top or kitchen table and gather the following items.
1. RadPad© System Sizing Calculator Side A and Side B
2. Note pad with lined paper
3. Pencil with a good eraser
4. Pocket calculator or similar
5. Architectural scale or ruler
6. Floor Plans showing area to be heated
7. Insulation Specifications for walls, ceilings, windows, doors and floors
8. Window and Door sizes and location
9. RadPad© Work Sheet and scrollable tables


Radiant heating systems can be as simple or as complicated as you want to make them. Everything from a water heater/pump/thermostat system to condensing boiler/outdoor reset/injection mixing combinations can be used. The floor is simply one component... the radiator. Proper selection and design of the tubing which is installed in the floor is a key factor to success but the primary heat generation and delivery system must be handled with the same care.
The RadPad© can help you design a successful radiant floor heating system by determining floor temperatures, water temperatures, spacing, tube length and pressure drop. It provides a good estimate of these factors which can often be used in the final design. It is always wise to check other sources, such as the manufacturerʼs literature, for detailed information that may impact design and performance.
Single Temperature System |
Primary/Secondary System |
|---|---|
| Single temperature systems are used when the zone supply water temperatures are relatively close together (+-20˚F) and the heatsource can deliver the required supply temperature. | When the heat source delivers water hotter than required by the floor, or several floor supply water temperatures are required, a primary/secondary system is used. A mixing control delivers the proper supply temperature. |
 |
 |