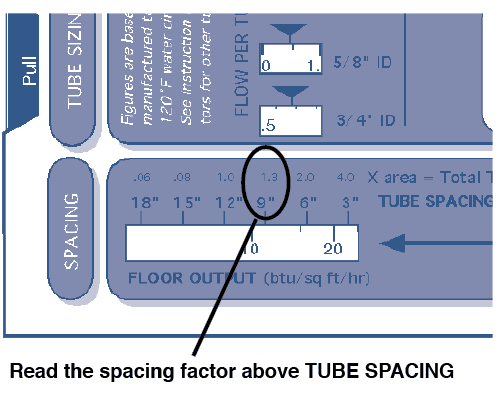INDEX
Getting Started
Heat Load
.....heat loss basics
Floor Output
Floor Covering
Floor Surface Temp.
Average Water Temp.
Supply Water Temp.
Tube Selection and Size
Tube Spacing
Total Tube Required
Tube Circuit Length
Number of Circuits
Actual Circuit Length
Flow Per Tube
Pressure Drop
Summarize Circuits
System Flow
System Pressure Drop
USE THE RadPad© and 'WORKSHEET' to complete the system sizing.
10. Total Tube Required
[This calculation is done for you in the WORKSHEET]
The spacing between tubes and the amount of heated floor area you will cover determine the total tube required. Multiply the "spacing factor" printed on the back of the RadPad© above the TUBE SPACING window, by the Heated Floor Area. The result will be the total tube required.
example:
317 sq ft Heated Floor Area x 1.3 Spacing Factor = 412 ft of tube
Tip: remember to use only the floor area which will be heated and contribute to warming the space.

11. Preliminary Circuit Length
A room is often serviced with more than one tube circuit. This is because a single circuit of tube can be too long and present too high of a pressure drop to be suitable.To begin with, use the tube circuit length suggested in the table below.
The length will be adjusted later in the sizing process.example: 1/2" tube use 9" spacing
tube suggestions size
3/8"
1/2"
5/8"
3/4"gpm
0.3
0.6
0.9
1.2length
200'
300'
400'
500'spacing
6" - 9"
9" - 12"
12" - 16"
12" - 16"Tip:
Tube circuit lengths may be longer for low floor outputs or closer than recommended spacing. This will be seen later in the sizing process as you play with the "what-ifs".